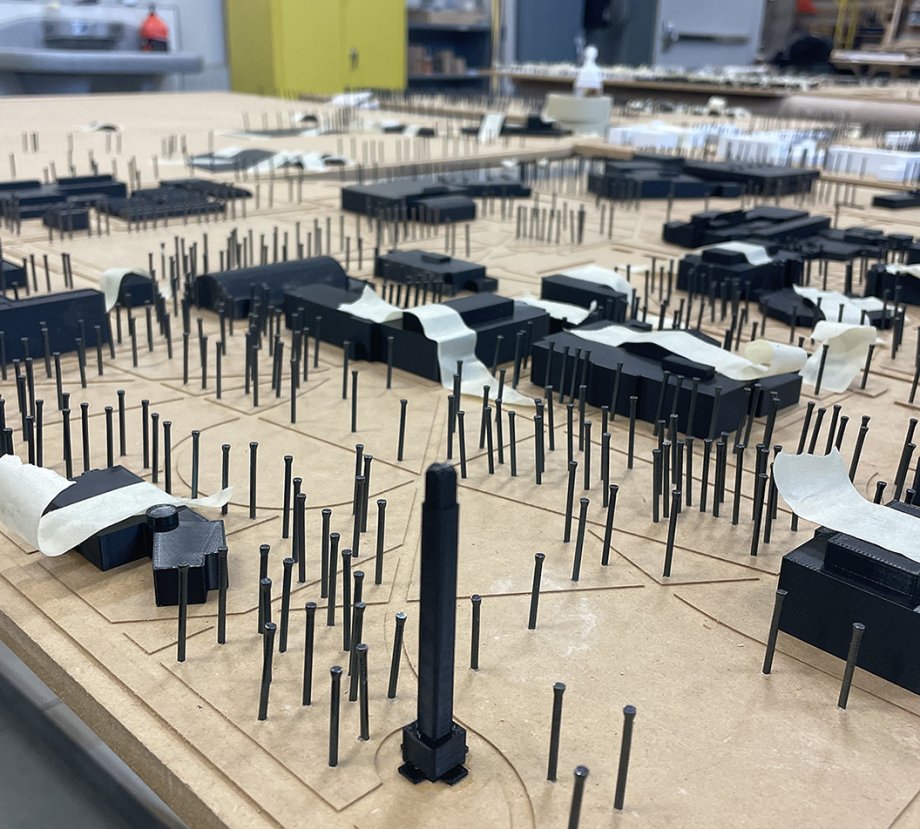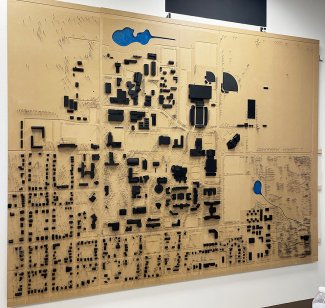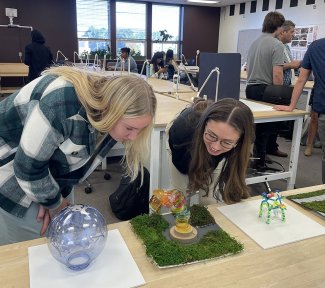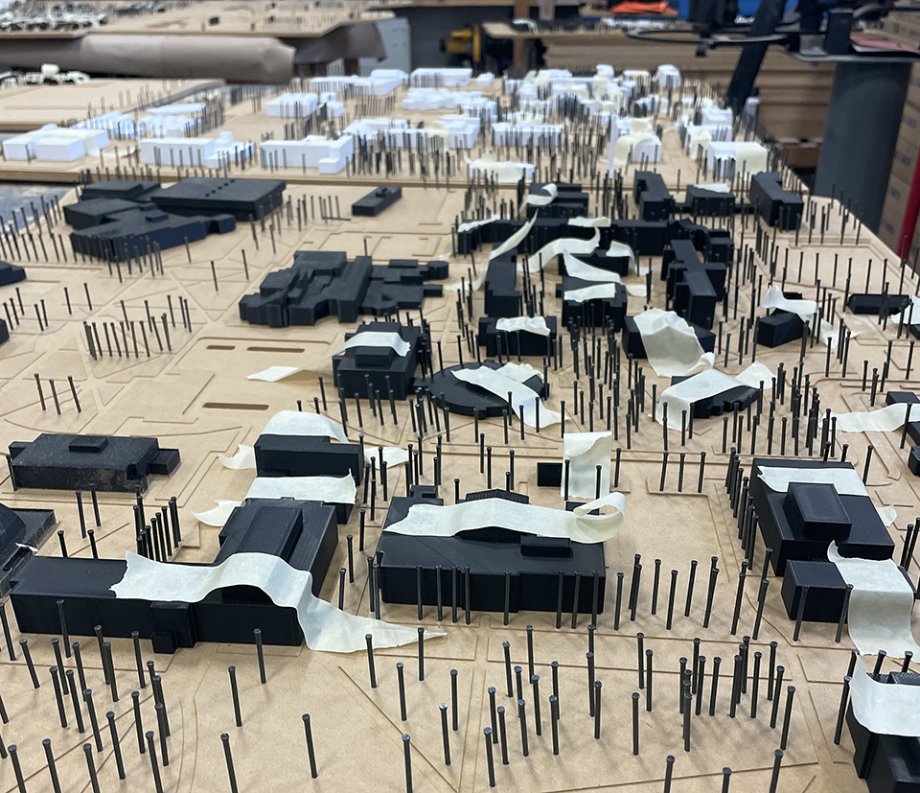
Students in the South Dakota State University School of Design recently unveiled a newly designed campus model.

The model, officially presented on Oct. 20, is now on display at SDSU in the Edgar S. McFadden Biostress Lab and the Chicoine Architecture, Mathematics and Engineering Hall. It shows campus from Sixth-22nd avenues, from the west edge of campus to the east, and the U.S. Highway 14 Bypass to Sixth Street, from the north edge of campus to the south.
The full campus model, with 3D printed buildings, nails representing trees and the wetlands/rain gardens shown, is 9 feet by 7 feet.
The project involved assistant professors of landscape architecture Elizabeth Tofte and Rob Dalton, Ken Lewno, the lab manager in the School of Design, and sophomore students in landscape architecture and architecture. SDSU Facilities and Services and the city of Brookings provided maps to begin the build.
The original campus model was first created eight years ago by Don Burger, associate professor of landscape architecture, and landscape architecture students. With the continued expansion and development of SDSU’s campus over the years, the model needed updating.
This provided the opportunity for students to become involved in the model renovation. As part of their studies, sophomore architecture and landscape architecture students take a Site Analysis and Surrounding course together.
“The class is dedicated to understanding the full context of a site and its surroundings before beginning the design — be it a new building (architecture) or a plaza (landscape architecture),” Dalton explained. “It helps to think of landscape architects as the architects of the land, as they organize communities and development. This class, taught by two landscape architects, was perfect to help our students understand the organization of the campus and community in which they live, work, play and learn.”
The project began this summer with Dalton building a base map while Lewno used a computer numerical control machine to build baseboards where roads, sidewalks and more would be sculpted.
Once on campus for the semester, students first scoped campus on walks with Dalton and Tofte to take inventory of the area. This included understanding water flow, gathering the correct width of the sidewalks, estimating building heights and examining the intersections, trees and architectural details.
Following the inventory process in September, students began their digital models of the building, which would turn into the final model to be completed at the end of October.

Students took into account more than just what a sidewalk or building looked like, but also what it feels like. Along with creating the 9-by-7-foot model, students were tasked with representing the culture of their assigned area through a handcrafted sculpture called a glyph.
“For example, an area filled with dormitories has a different feel than the arboretum,” Dalton explained. “Their models, which are interpretive, highlighted and appreciated what made each area of campus its own.”
Dalton said this project allowed students to think in a greater context.
“They are not designing one plaza, one park or one building,” he said. “This process is about finding the relationships among our places and understanding how they can ensure the success of future designs. The students are gaining experience with technology that many of them will be expected to be experts in after graduation.”
The creation of this model also gave students an opportunity to model what they will experience in future professional practice. Students were placed into teams that served as “departments,” while the class itself was posed like an office.
The “departments” wrote weekly contracts to each other about what they were to accomplish. Dalton said this helped “ensure personal responsibility and a team focus and developed their professional communication skills.”
Dalton said he and Tofte are proud of their students’ work. “It was very encouraging as the professor to see the students eager to jump in on the work, behave so fearlessly and work across two vastly different disciplines with positive attitudes. They truly have a growth mindset.”

Republishing
You may republish SDSU News Center articles for free, online or in print. Questions? Contact us at sdsu.news@sdstate.edu or 605-688-6161.

