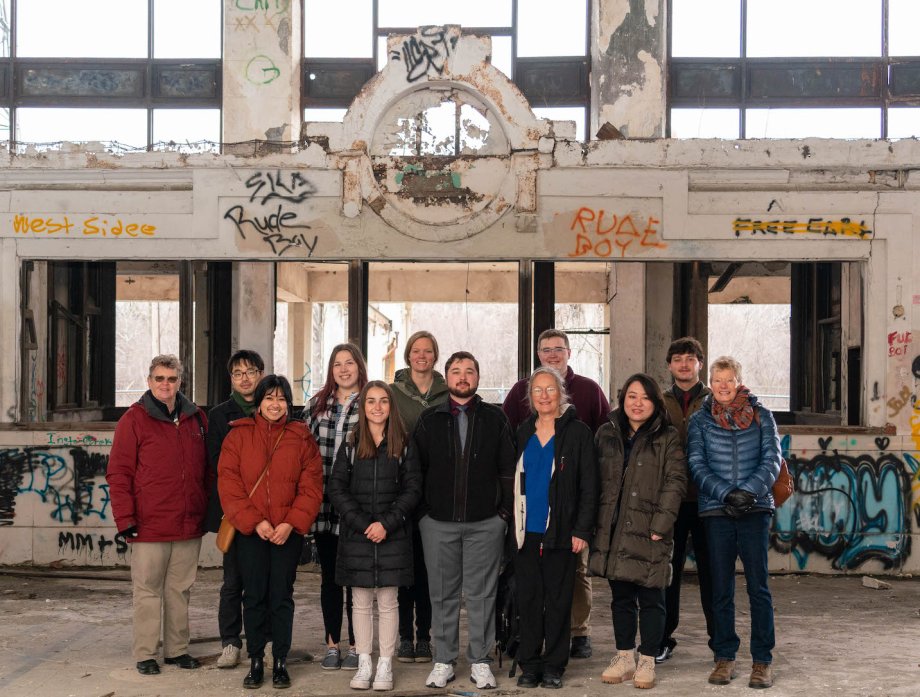
What should be done about old, abandoned and decaying buildings?
That's the question faculty members and students in South Dakota State University's School of Design set out to answer.
This spring, four faculty members—led by Pat Crawford, professor and director of the School of Design, and Elizabeth Tofte, assistant professor of landscape architecture—and nine students traveled to Joplin, Missouri, to take on a significant community visioning project that could bring a dilapidated train station back to life.
A brownfield site
Built in the early 20th century, the Joplin Union Train Depot operated for nearly 60 years in downtown Joplin. Designed by Canadian-born, Kansas City architect Louis Curtis, the depot was one of the first fireproof reinforced-concrete structures built in the country. Curtis himself was an early pioneer of glass curtain walls and utilized mining waste in the building's concrete. Curtis' techniques were so innovative that the building was featured in an edition of Popular Mechanics.
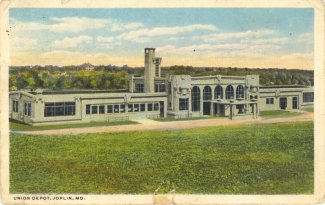
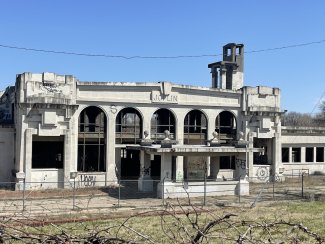
"A striking example of what may be done with the waste of zinc and lead mines has been demonstrated in the construction of the new union station at Joplin, the concrete of which is largely made up of flint and limestone tailing taken from the waste piles of mines in the district. The center portion of the station, built in the old Roman type of architecture, is two stories high. The train sheds and platforms cover 25,000 sq. ft.," the January 1912 edition of Popular Mechanics reported.
The depot served as a community centerpiece, operating two railroad services—the Kansas City Southern Railway and the Missouri-Kansas-Texas Railroad—until 1969, when the station ceased operation.
In 1973, the depot was listed on the National Register of Historic Places, but it soon was abandoned and began to decay. Ownership changed hands several times before the Missouri Department of Natural Resources (MoDNR) took over the building following foreclosure in 1989.
Since then, numerous attempts to revitalize the building have failed. Another attempt was made to revive the historic structure this year. Initially, the city partnered with the MoDNR and a local commercial real estate firm to list and market the Joplin Union Depot property. Then, the Downtown Joplin Alliance applied for federal funding through the Environmental Protection Agency's Technical Assistance to Brownfields (TAB) Communities Program, led and managed by Kansas State University.
Brownfields (or brownfield sites) are abandoned properties, primarily due to pollution and/or industrial use. Brownfields are located throughout the U.S., and the EPA's TAB program aims to help communities, tribes and others understand risks associated with these sites. The program is also designed to help communities assess, clean and reuse brownfield sites.
"The goal of EPA TAB projects is to increase individual communities’ understanding and involvement in brownfield cleanup and revitalization," Tofte said. "It also helps to move brownfield sites forward toward reuse."
The research team worked alongside Sabine Martin, director of the TAB program at the Center for Hazardous Substance Research at KSU. Martin has over 20 years of experience in the environmental field as a consultant and technical outreach provider to communities.
A visit to Joplin
SDSU's School of Design was selected as a TAB partner project, through a five-year, $230,000 grant, to conduct visioning work across the U.S. Each spring, an interdisciplinary team composed of students and faculty members will take on one project. This spring, it was the Joplin Union Train Depot. To facilitate the work, the School of Design created an interdisciplinary class. DGSN: 491 was composed of nine students from a variety of majors, including architecture, landscape architecture, graphic design and art education. Seojoo Han, an assistant professor in the School of Design, and Huili Wang, an instructor of interior design, were also involved with this project.
The research team was asked to generate images and design plans for what a revitalized Joplin Union Train Depot would look like. The first step was working with community members to understand the needs of Joplin and the direction they wanted the depot to go in. After gathering historical information and data on the depot and surrounding community, faculty members and students traveled to Joplin in mid-February for an on-site visit.
The team soon found that the train depot is beloved by community members, but there is little consensus on what should be done with it. The research team investigated the decaying structure and analyzed how the depot fit into the greater downtown area—a place that is undergoing a revitalization of its own.
During the visit, the research team met with residents on two separate occasions to get a feel for the community’s needs. At the community roundtable, the students facilitated group discussions, reviewed old plans and brainstormed new ideas.
"At each table, students recorded comments made by community members," Tofte said. "After a comprehensive discussion of potential uses had taken place, the top five recommendations from each table were shared with the whole room."
A group vote of the top ideas was then taken and saved for inspiration when generating redesign plans. The team also collected inputs and ideas at the weekly farmer's market. Over 80 community members attended the team's meetings, and more than 120 people provided input at the farmer's market.
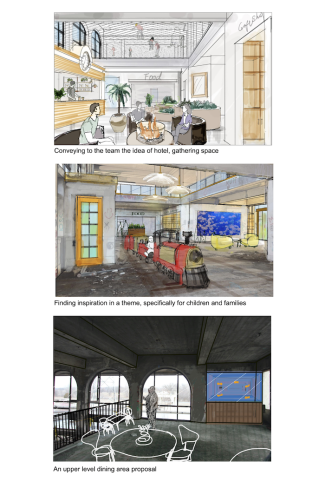
Redesign and revitalize
Back in Brookings, the team got to work on redesign plans and sketches to be presented to stakeholders in early June. The students discussed preliminary ideas—like expanding the bike trails around the depot and restoring the building's facade—while studying the limiting factors, like noise from working trains and the high water table in Joplin.
In early March, the team had a check-in with stakeholders and interested community members via Zoom. There, survey results and preliminary ideas were shared. Some of the major recommendations included space for special events, food options and office space.
Students then started on graphic renderings for a mixed-use development that will accommodate a variety of restaurants and flexible office space while preserving the historic fabric of the building. It was decided a railroad-themed motel, built from repurposed rail cars, would be designed for the north side of the depot.
"The train car idea is fun and family oriented and might well serve as a unique destination for special events," Tofte said.
Starting in the lobby, the students envisioned a refurbished visitor's entrance with a gift shop, office spaces and a bakery. Next to the entrance could be the hotel lobby and lounge, filled with memorabilia of Route 66, a nod to the building's historic past. Utilizing the depot's old ticket booth, the students designed what could become a microbrewery and nightlife hub near the entryway. A formal restaurant was also included in the ground floor's plans.
A key need from the community was to ensure the building retains its historical fabric. That can be seen in the redesign plans of the stairs, where the students chose to open up the walls while refurbishing the historical stair rail and including remnants of the historic terrazzo flooring.
Upstairs, an open floor plan allows patrons to view the ground-floor activity while also providing views of Joplin. A rooftop patio would ensure guests can view the expanded recreation trail surrounding the property.
The north side of the depot was where the proposed 82-room hotel would be located. Each train car was designed as its own unique hotel suite. It was envisioned the depot/hotel could be used for party events, conferences, weddings and/or family reunions.
"Through a community visioning process, students were able to identify acceptable repurposing, viable wayfinding schemes and placemaking opportunities on the brownfield site that would benefit the community at large," Tofte said.
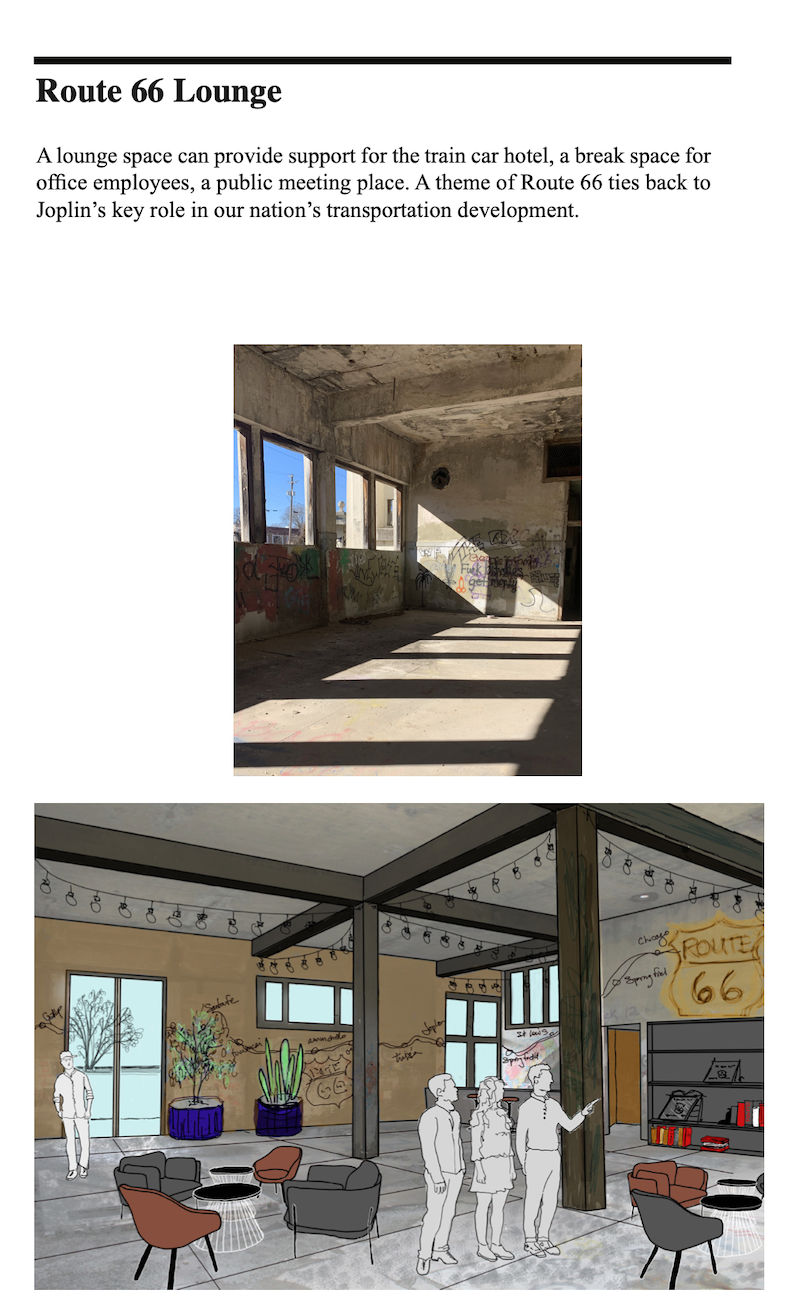
Next steps
After the final presentation to community members and stakeholders, the ball is in the proverbial court of the Downtown Joplin Alliance. The city, MoDNR and the local real estate firm are hopeful that with the renderings provided by the School of Design, they will be able to market and eventually sell the depot to a developer.
The School of Design's involvement in the redesign of the Union Train Depot is complete, but because the TAB communities program subcontracted SDSU for five years, a new project for faculty members and students will emerge next winter.
- Contact:
- Telephone number: 605-688-6161
Republishing
You may republish SDSU News Center articles for free, online or in print. Questions? Contact us at sdsu.news@sdstate.edu or 605-688-6161.

