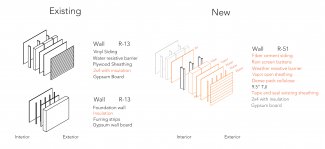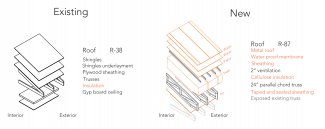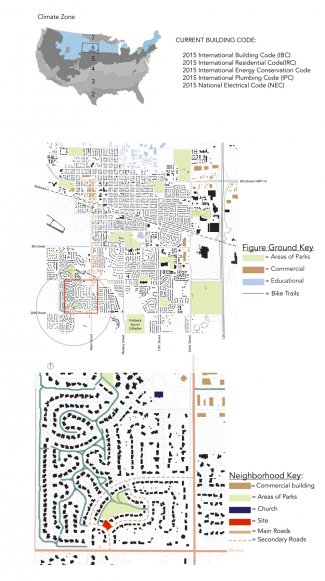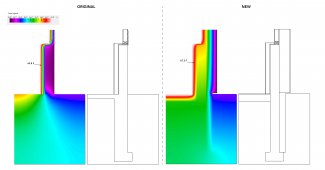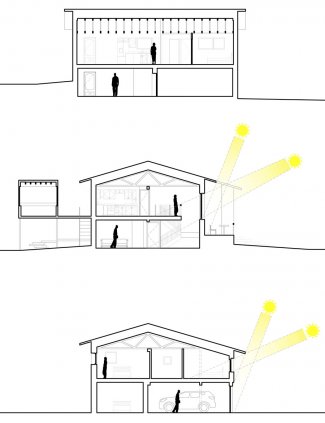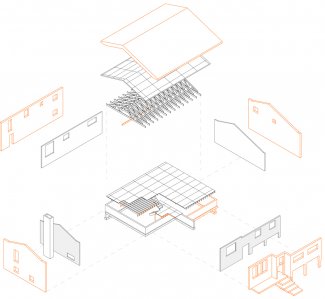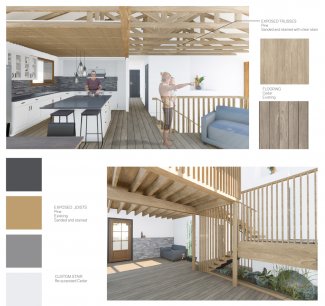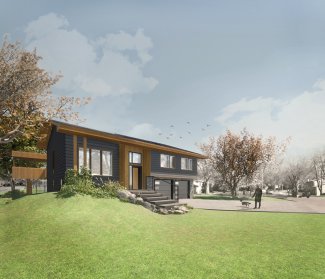
PH03 is the third passive house designed by SDSU DoArch faculty and students. This passive house is a retrofit of a single-family residence in Brookings, SD. It meets the Passive House Institute of the United States (PHIUS) standards. The site is on the corner of Santee Trail and Council Ridge Road. It backs up to a park and overlooks a shallow retention pond. The lot size is 7,694 square feet, with the existing house of 1,872 square feet positioned on a corner lot with the west-east axis of the house oriented towards the south. The retrofit is a split-level house with three bedrooms and three baths on two stories with the front entry of a typical split level dividing the floors. Architectural “bookends” connect the house to its natural surroundings of the park and neighborhood by providing four different outdoor spaces. Facade extrusions open interior spaces and exploit the existing compacted split-level.
Envelope Assembly
THERM
The THERM software is used to analyze the key thermal bridge areas of the passive house. The main areas of concern are ground connections, second floor to structural framing connections and wall to roof assembly. The typical wall detail is also evaluated. The program allows for dxf underlays to then be traced over adding material identification to the drawing. The program supplies a large list of materials with all required calculable properties inputted. After choosing and interior and an exterior boundary and conditions on each side the program calculates the heat flow across the 2-d model creating various graphical outputs to analyze the model.




