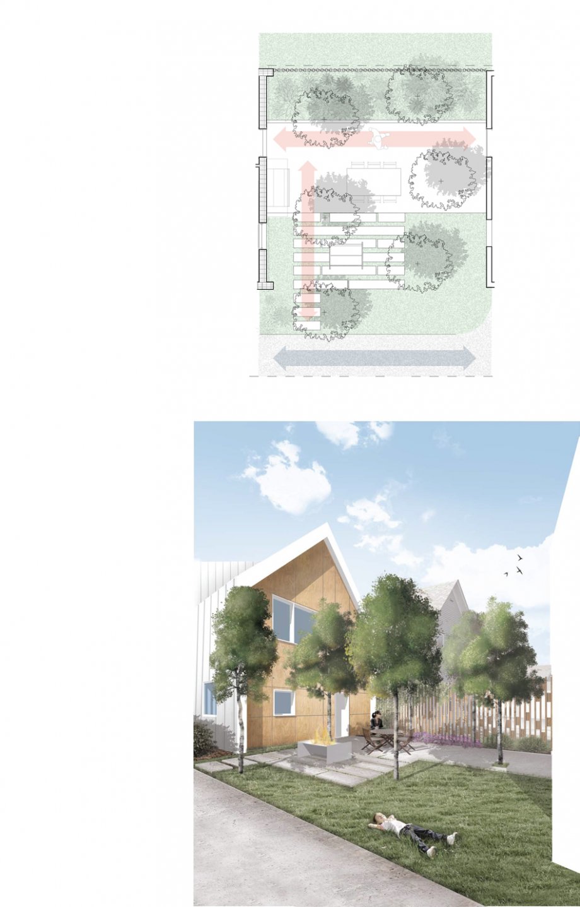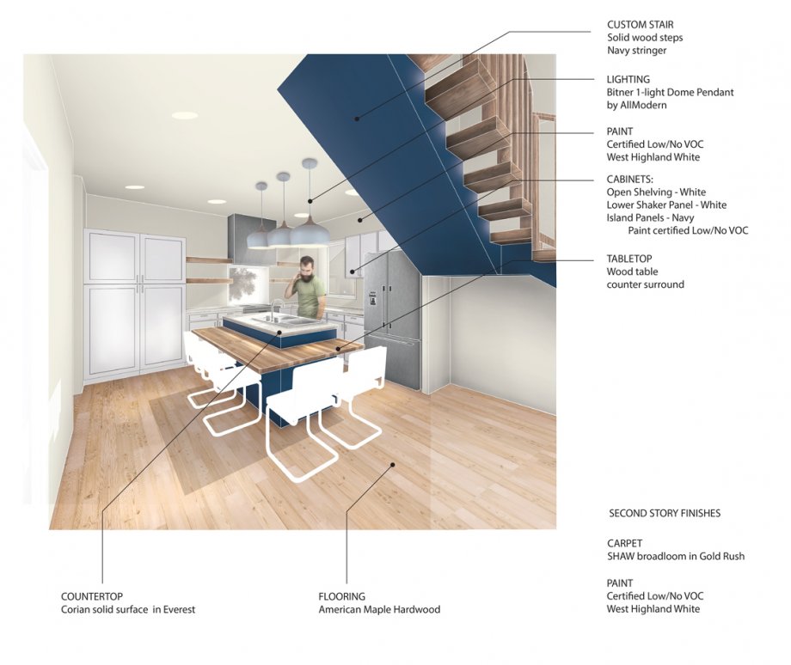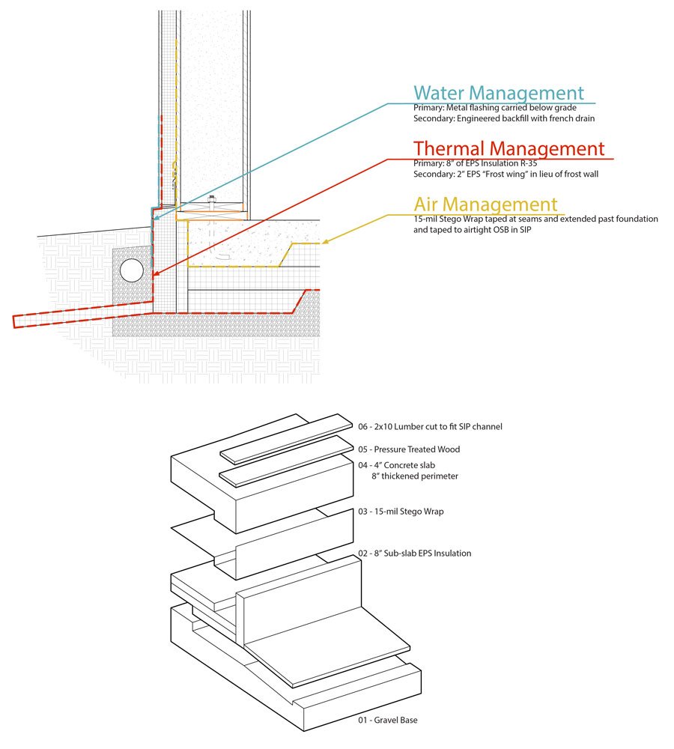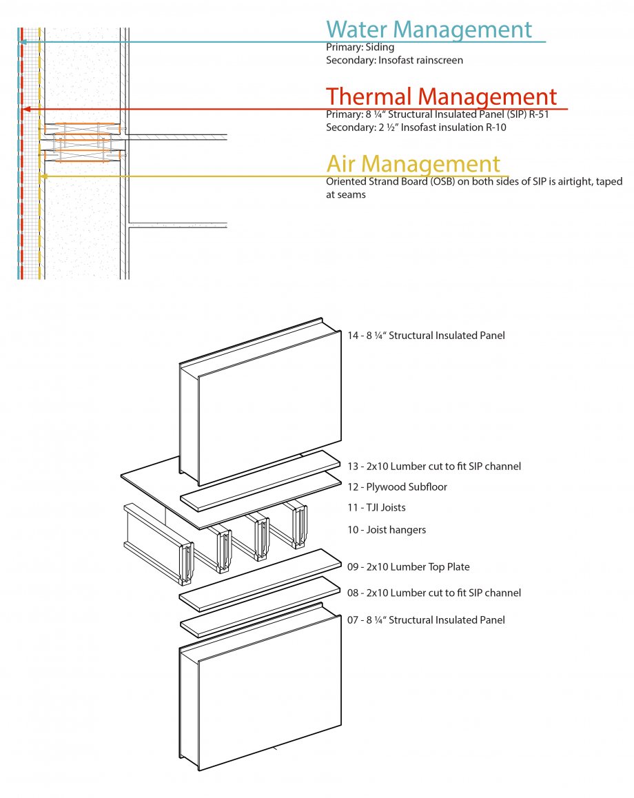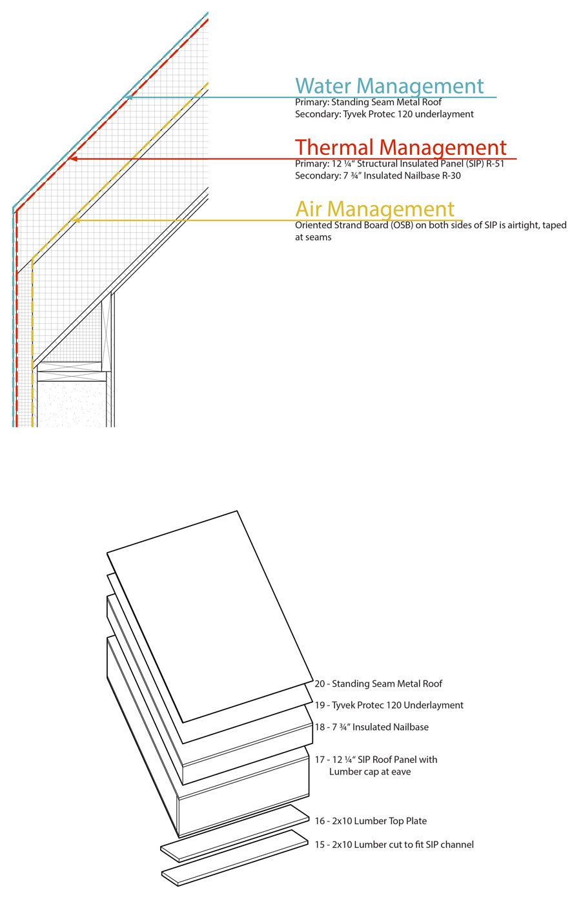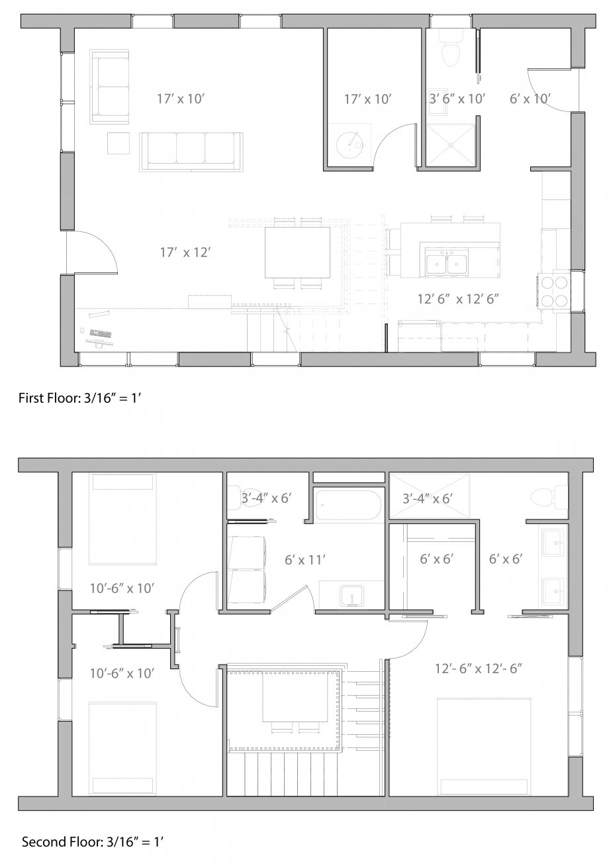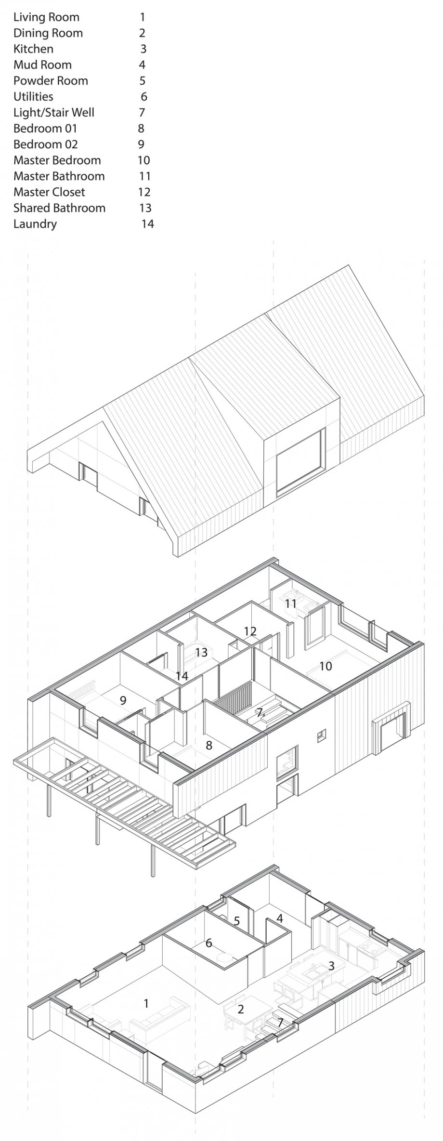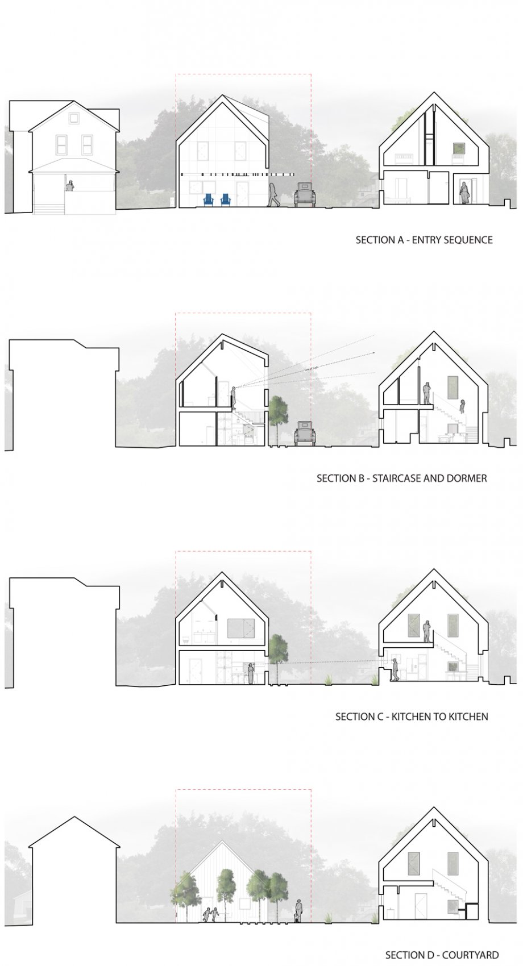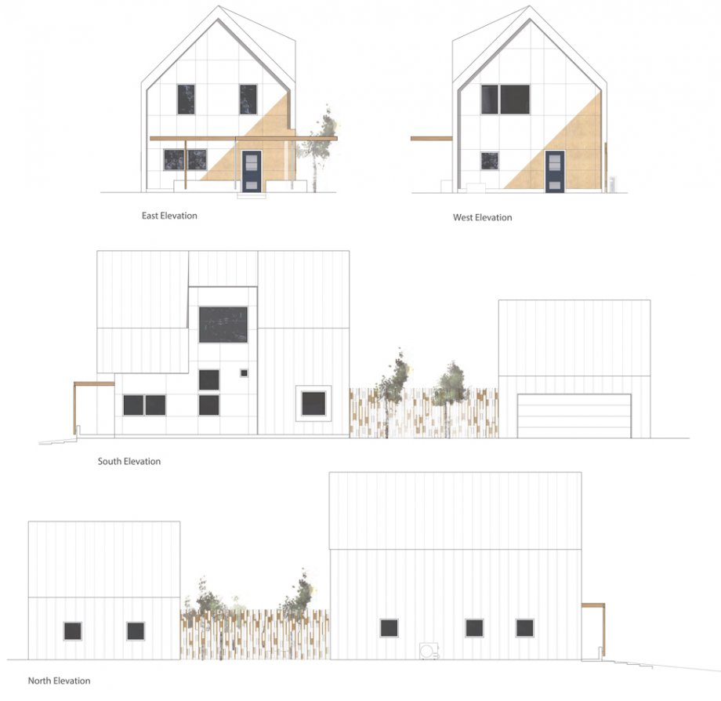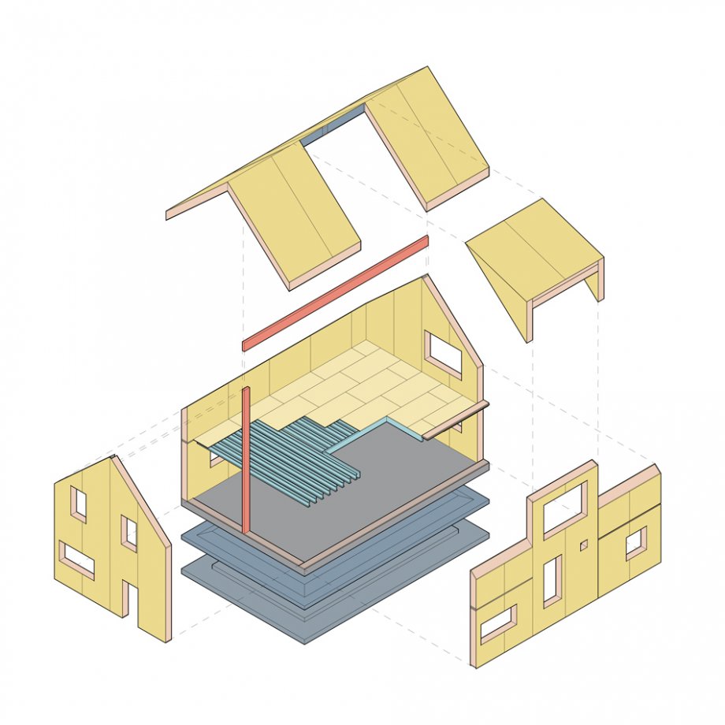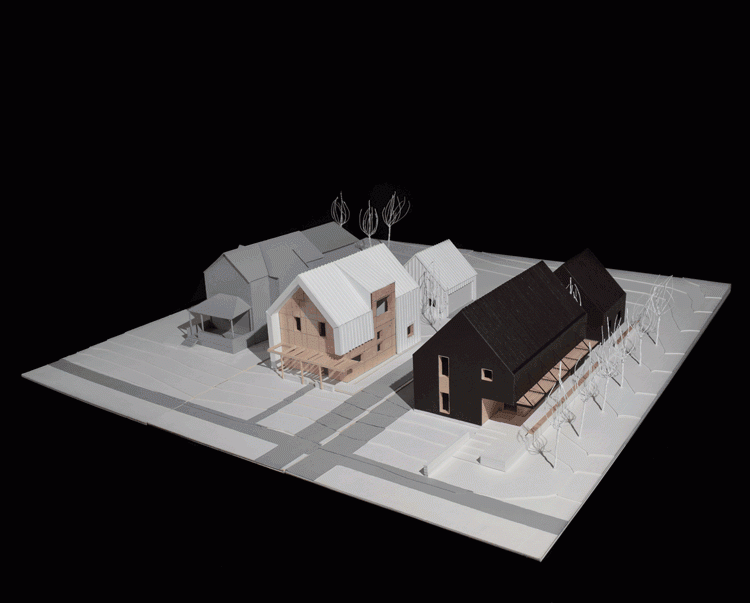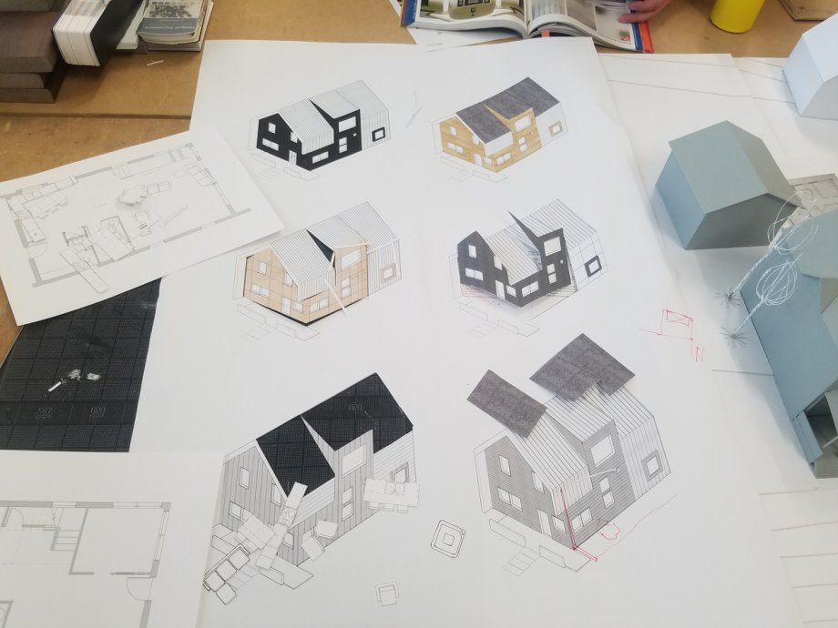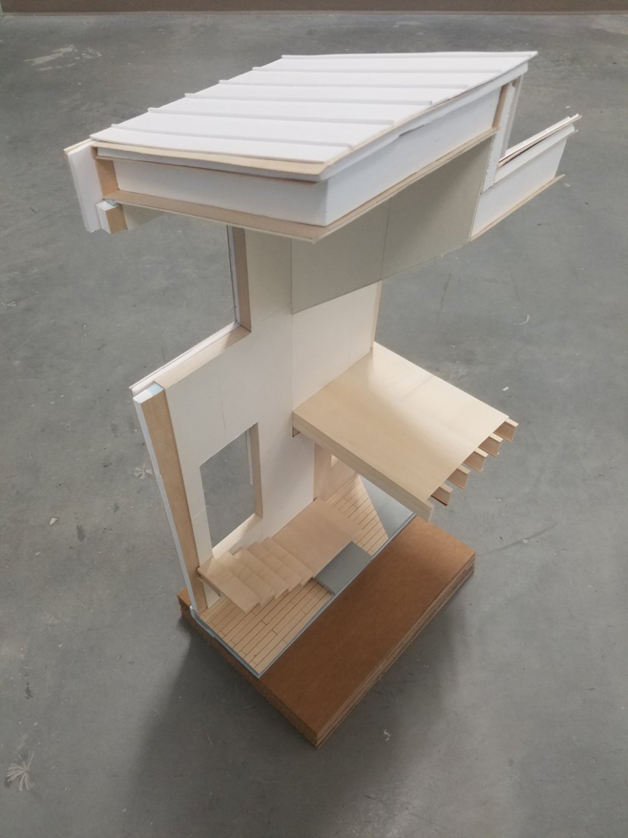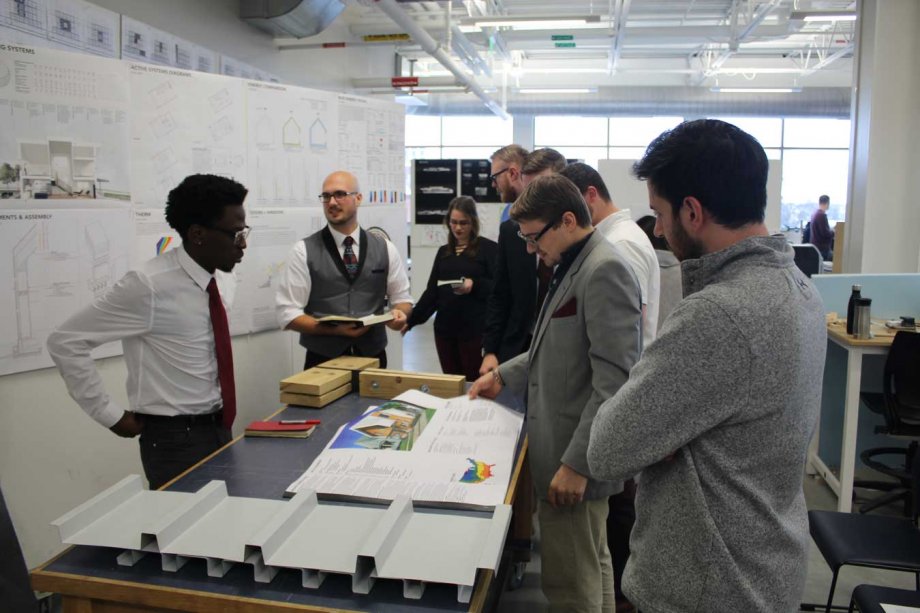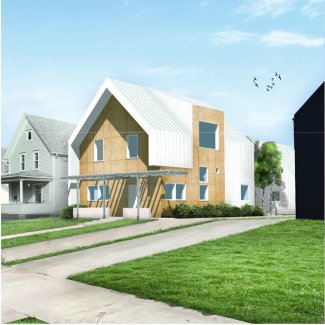
PH02 is the second venture by the SDSU DoArch faculty and graduate students to design a single family residence in Brookings, SD that meets the Passive House Institute United States (PHIUS) standards. The project funding is ongoing and based on the sale of PH01. The initial funding came from a grant from the South Dakota Governor’s Office of Economic Development (GOED). The house 1500 SF with three bedrooms and two and a half baths on two stories. It is located on the northern side of the site with a lightwell on its southern face to maximize sun exposure. The single family home is located just to the north of PH01, it has a detached garage to the east with a courtyard space in between.
Envelope Assembly
Site
PH02 is located in Brookings, SD within Climate Zone 6 and R-2 zoning. The project inhabits an infill site between PH01 and an existing residential home. The site is within walking distance to South Dakota State University, shown in blue and downtown Brookings, SD in pink.
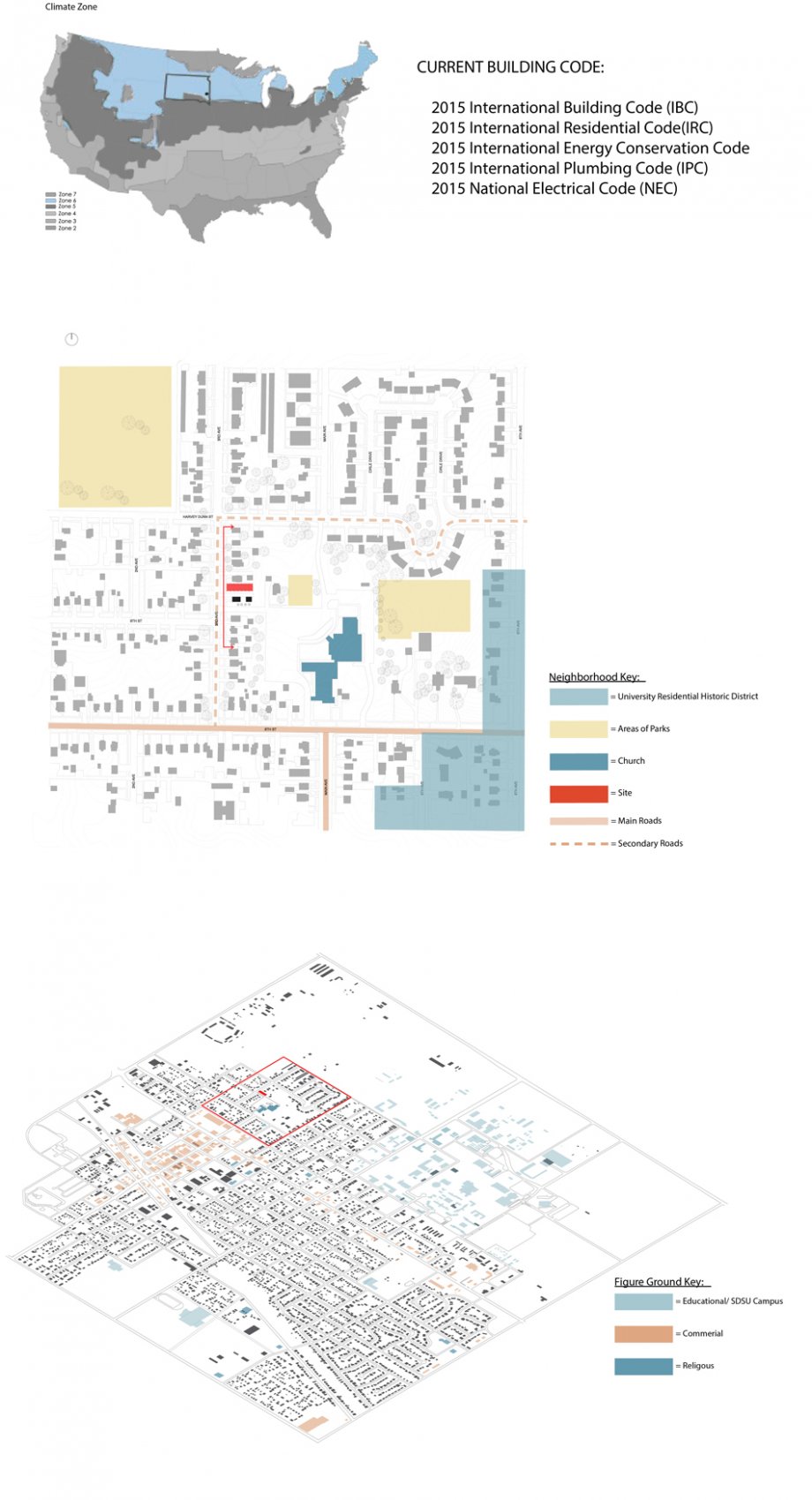

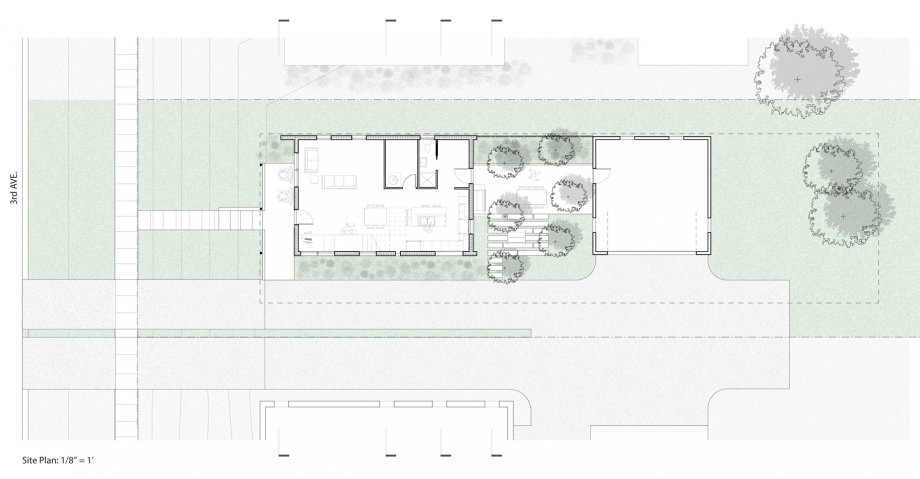
PH02's site is an infill between the current PH01 and an existing home creating the condition of limited natural lighting across the site. What is revealed through the shadow study is during the winter solstice, PH01’s shadow casts across much of the site. In return a two-story dormer is added to PHO2 reaching for the southern light during the winter solstice and supplies light throughout the home.
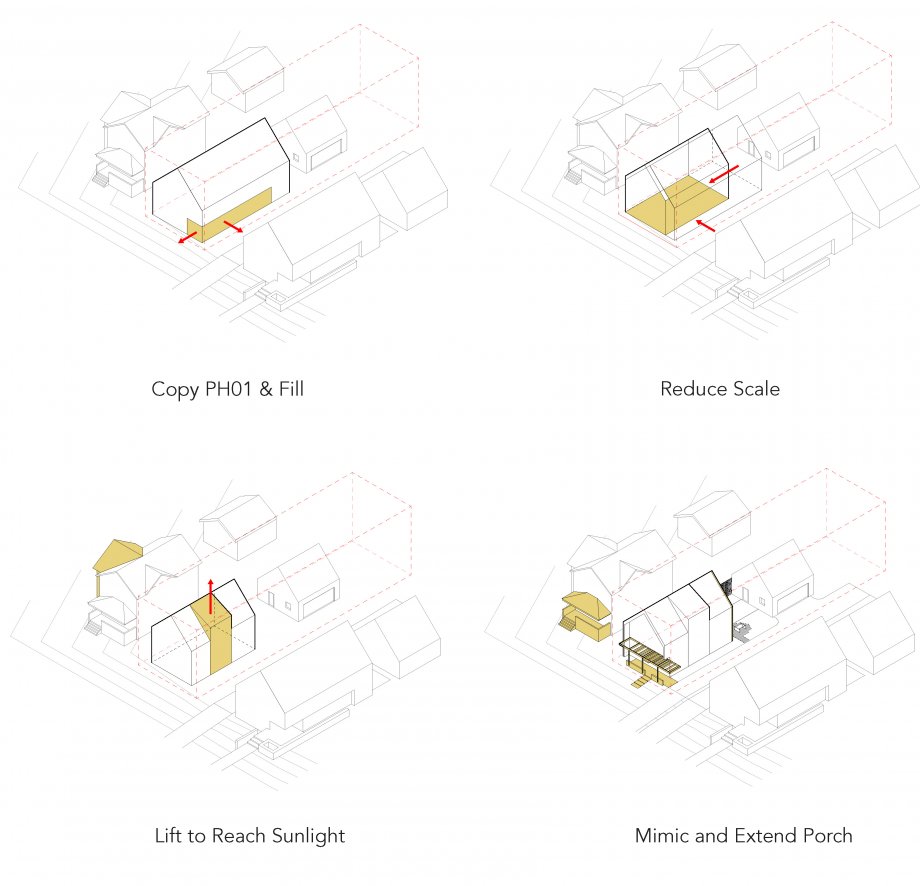
THERM
The THERM software is used to analyze the key thermal bridge areas of the passive house. The main areas of concern are ground connections, second floor to structural framing connections and wall to roof assembly. The typical wall detail is also evaluated. The program allows for dxf underlays to then be traced over adding material identification to the drawing. The program supplies a large list of materials with all required calculable properties inputted. After choosing and interior and an exterior boundary and conditions on each side the program calculates the heat flow across the 2-D model creating various graphical outputs to analyze the model.
WUFI
The software program WUFI was utilized to analyze the demand and load of both heating and cooling required to condition the house on a yearly basis. Starting with a simple SketchUp model consisting of only exterior wall planes and openings, the model was input into SketchUp along with vast amounts of data, diverse and the climate in the specific area in which the building was being built to the exact wall assemblage. Extensive inputs also included calculating light loads which will contribute to heating the house. Working through the extensive list of inputs the program would generate the said calculations informing if the project is within the range of acceptable energy loads and demands set forth by PHIUS.
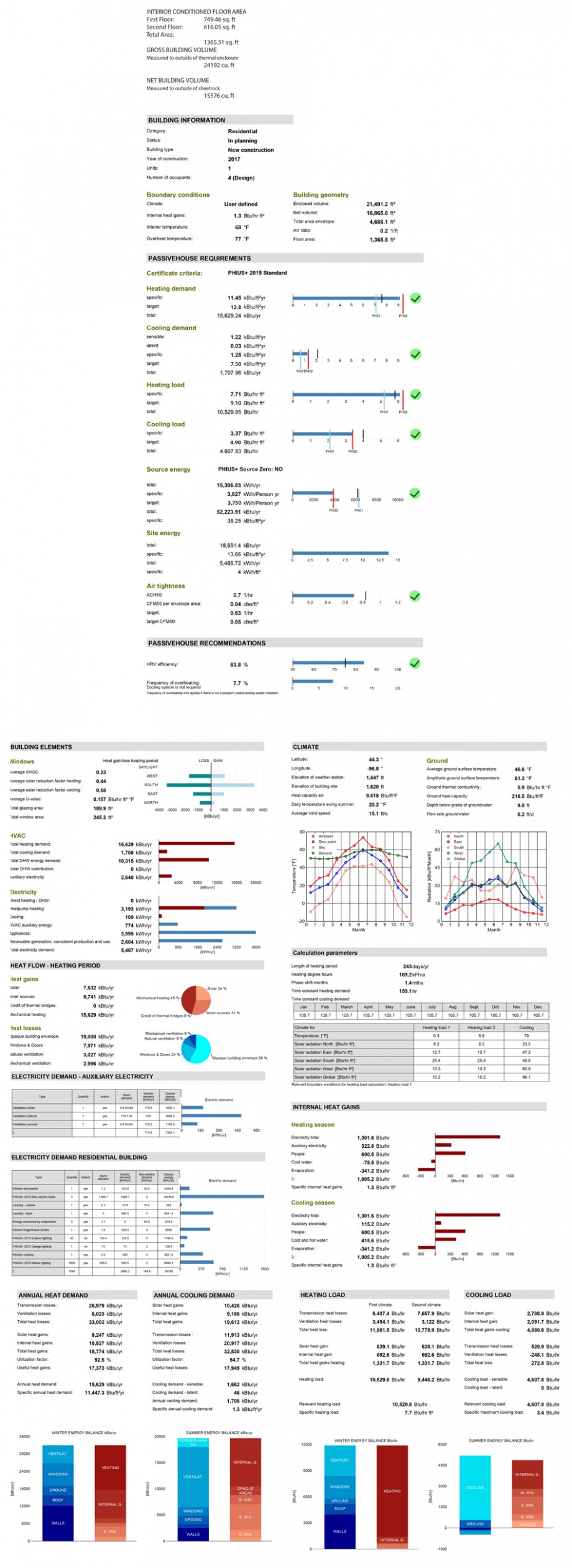
Solar Data
Solar Pathfinder is a solar shading device that the group used to determine the location and amount of shade on the site throughout the year. To use the Pathfinder, the user sets up the device at each corner of the future building and takes a photo of the clear reflective dome of the device, as seen to the right. The images of the device are then taken into the Solar Pathfinder Assistant to create a report of the daily shading values. Through the solar pathfinder study, we determined that the existing Passive House project will create shade on our site throughout most of the year. As a reaction to this condition, the design uses an extruded dormer on the south facade to draw light in.
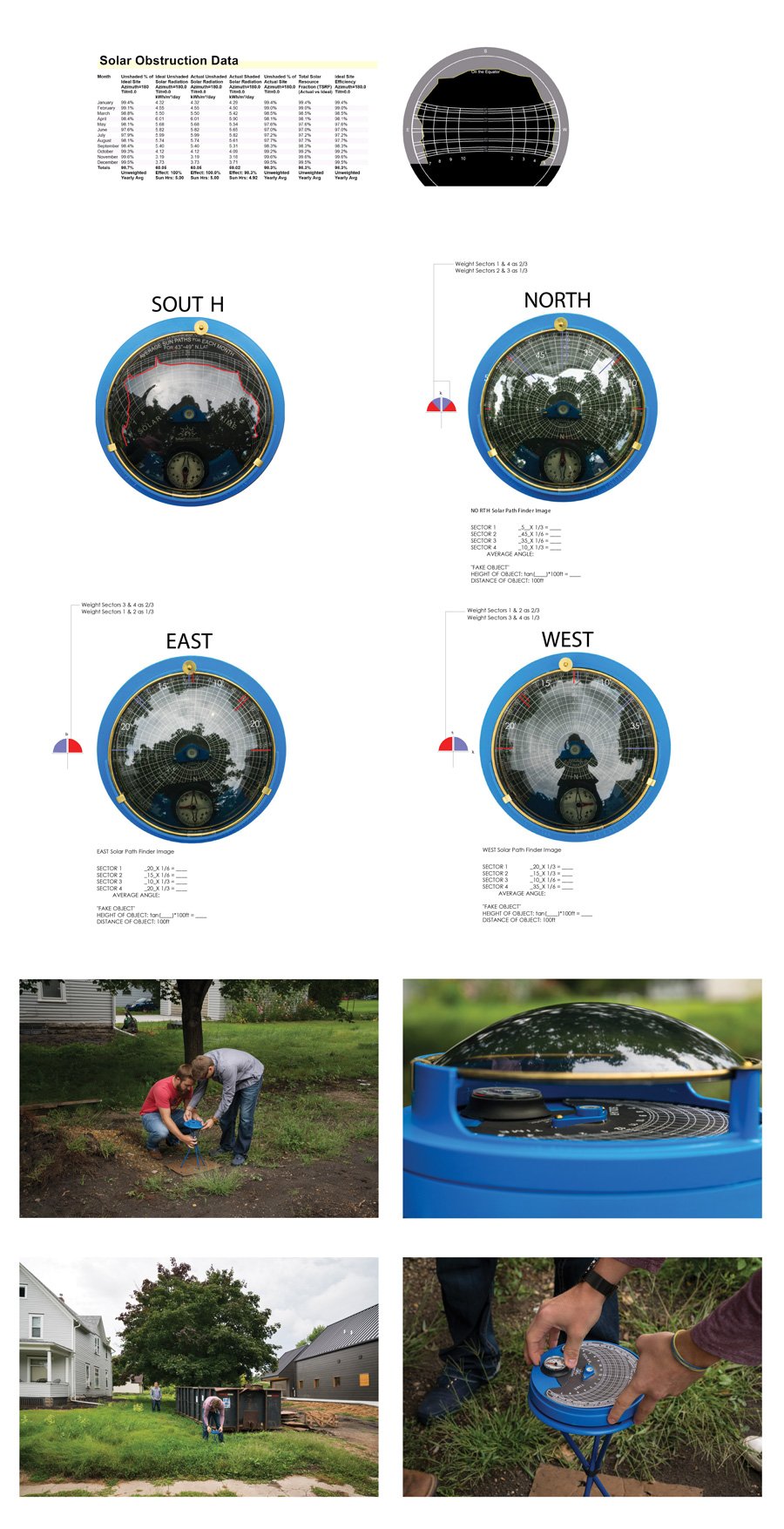
PH02's site is an infill between the current PH01 and an existing home creating the condition of limited natural lighting across the site. What is revealed through the shadow study is during the winter solstice, PH01’s shadow casts across much of the site. In return a two-story dormer is added to PHO2 reaching for the southern light during the winter solstice and supplies light throughout the home.
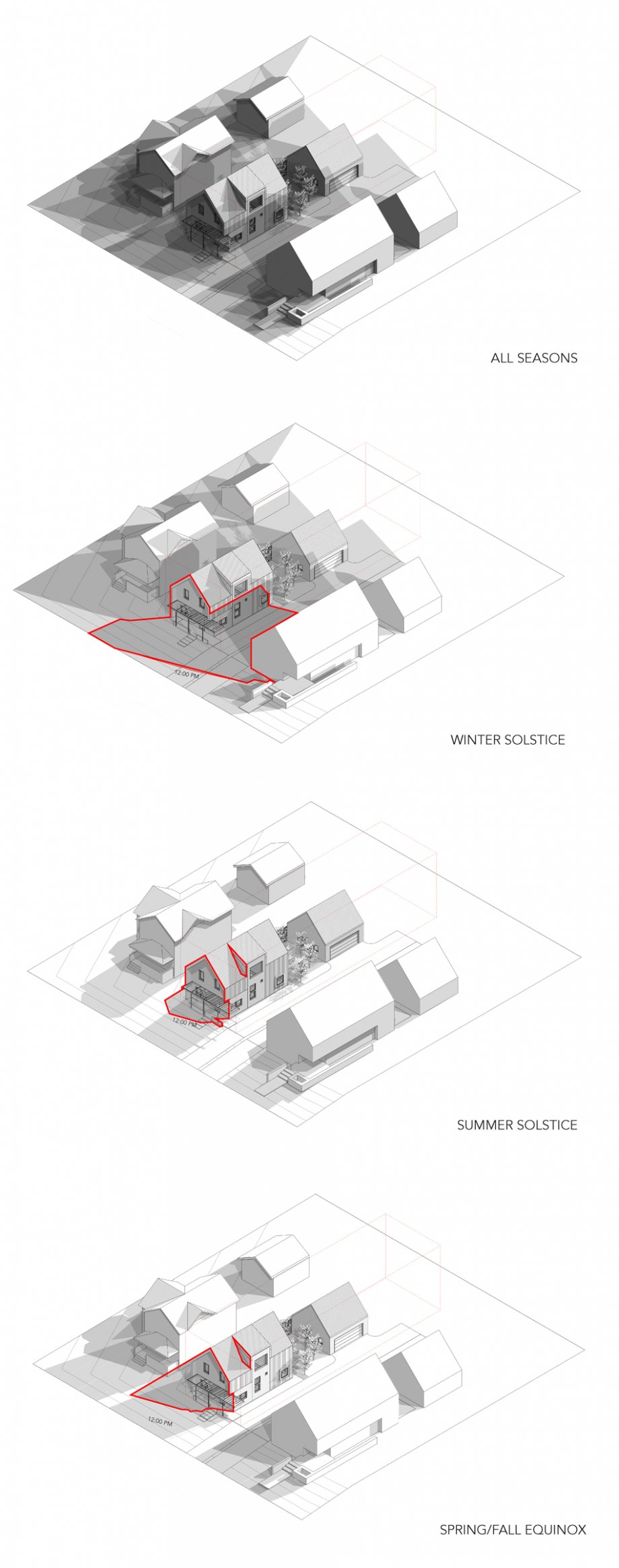
Architectural Drawings
Design
To better understand and study the potential massing conditions of PH02, we produced a series of small massing models. From the initial development, two massing conditions with the most potential were identified and pushed forward. Moving forward with a singular mass with extrusion from the second level on street side, and a similar massing with the frame extruded and expressed at the entry. The next set of models investigated these two conditions in further detail. The second option was selected as the mass to develop in the final project. Below, the interior conditions of PH02 can be shown in a white base model, with the chosen exterior and massing condition enveloping it.



