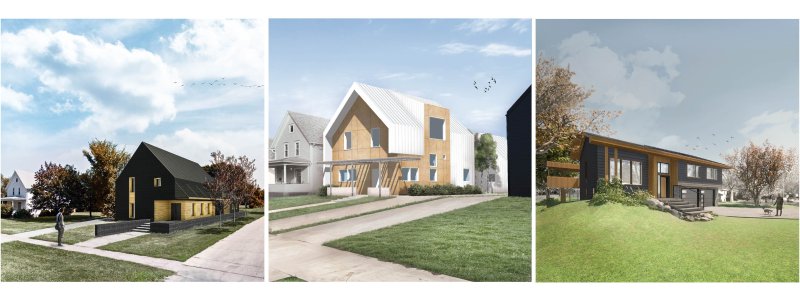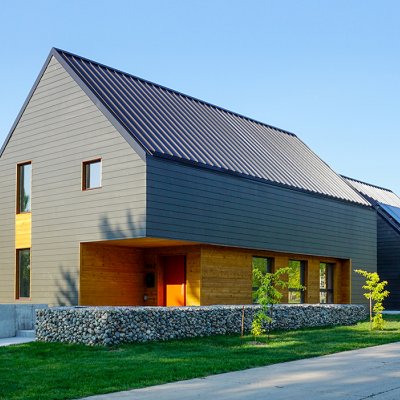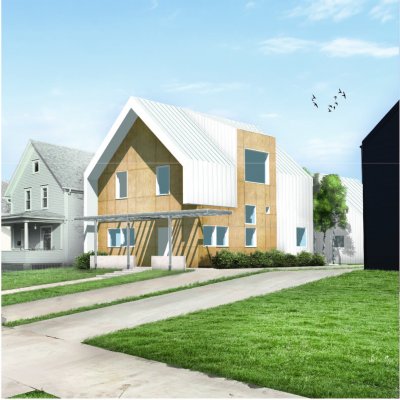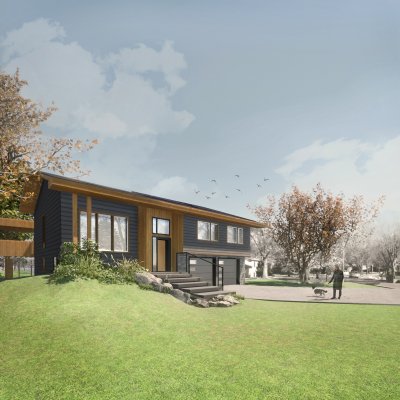SDSU DoArch has been awarded a Future Funds grant by the Governor’s Office of Economic Development to integrate curriculum using relevant technologies specified by U.S. Passive House Standards. The initiative is an ongoing, self-sustaining and collaborative effort led by student design teams. The grant provides for training, research and monitoring of new and existing Passive Houses and most visibly, the design, development and construction of PH01:BRK, the first passive house in Brookings. A fall 2016 graduate design studio designed and built PH01:BRK. Further research has been done by a fall 2018 graduate studio resulting in PH02:BRK, a house design for an infill site adjacent to PH01. The most recent Passive House Initiative research was by a 2020 undergraduate studio. This studio focused on the retrofit of an existing home into a passive house.
As part of our overall Passive Housing Initiative Grant, our mission remains one that promotes and continues the Passive House standard as an alternative for normative design and construction types. The combination of a specific, low-energy building system with the research, teaching and advocacy capacities at the SDSU Department of Architecture is intended to jump-start a complacent design and construction industry.
What is Passive House?
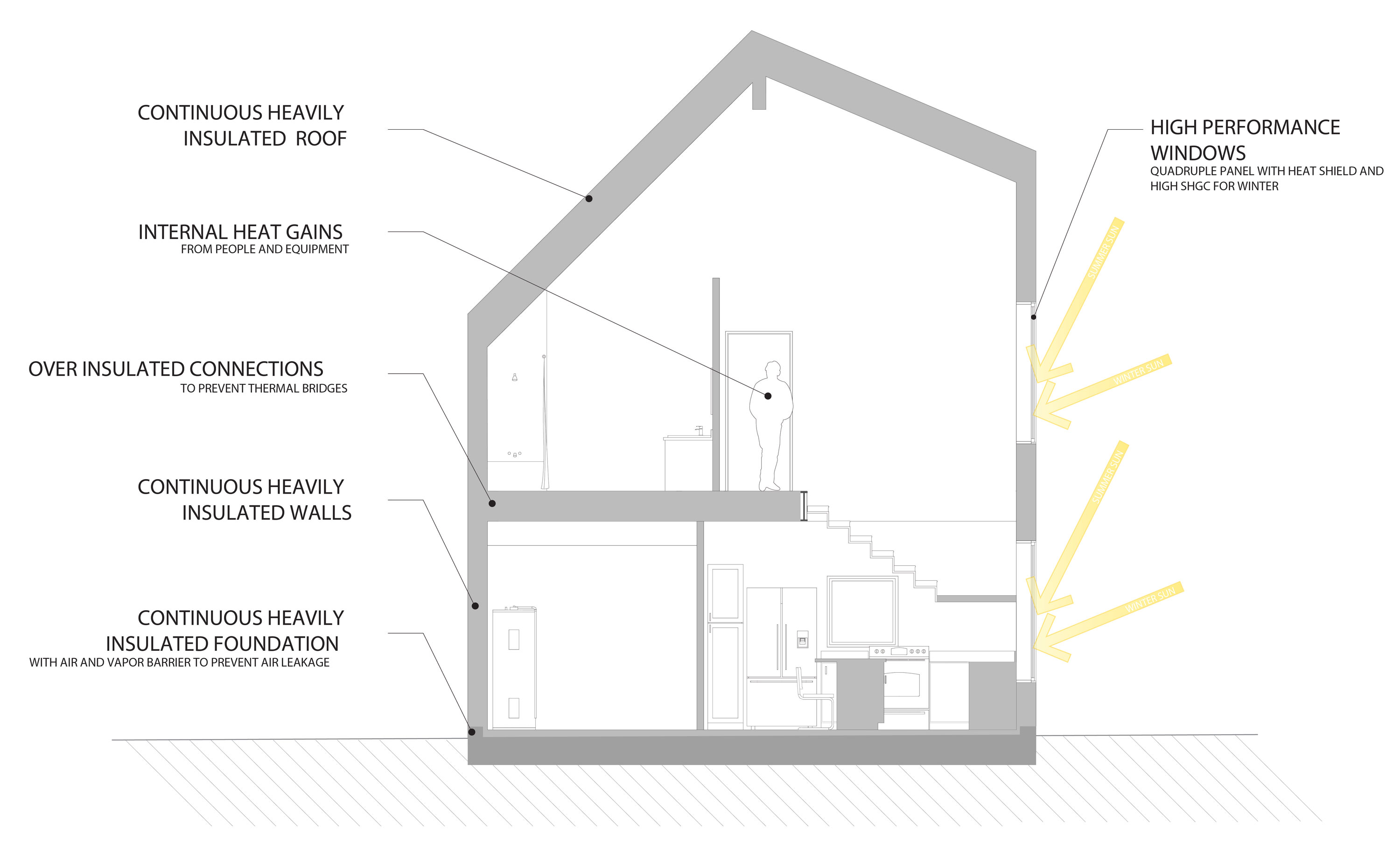
Five Principles of Passive House
By ensuring an airtight envelope fresh air into the house can be mechanically controlled to allow only wanted quantities of fresh air into the conditioned space. Passive house takes great care to implement the design and construction of an airtight layer to create an industry leading control of air leakage to the interior. Blower door testing is a vital aspect of ensuring the house is to the prescribed air tightness. Airtightness is achieved through tape over SIP joints and an adhesive between the SIPs.
To keep heating and cooling inside the conditioned space and help reduce the heating and cooling cost, passive walls will require greater insulation values to block the conditioned air from leaving the house. The walls are usually twice as thick as non-passive contemporaries of the house. The thick walls assemblies are made up of structurally insulated panels (SIPs), InSoFast, gypsum and exterior cladding.
Windows throughout history have been the weak point of a building’s envelope, creating thermal bridges and conditioned air escape points. Certified windows are carefully examined, modeled and tested to ensure proper function. Windows for this house will be quadruple pane with a layer of lm being inserted to create a heat mirror which will reflect heat back into the house or vice versa. Windows selection for Zone 6 is few due to the extremely high performance they must adhere to. The windows for the house will be Aplen 925 series, made with a composite frame to counter thermal bridging.
Described by PHIUS as the “lungs” of the house, the ERV (energy recovery ventilator) provides constant fresh air into the house while expelling the stale exhaust air out. The ERV recovers the sensible and latent heat form the stale air and transfers it to the fresh incoming air maximizing heating and cooling efficient in the house. The ERV maintains a huge upgrade of indoor air quality in the house and can be especially beneficial for people with allergies and airborne irritants. The house will Utilize an ultimate air 200DX ERV with an electrical pre-heater.
Passive heating and cooling strategies are ways of obtaining space conditions. In winter months the low angle of the sun will allow for solar heat gain into the house to help condition the space.


